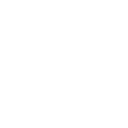Expert MEP design and installation tailored to your needs
Comprehensive services from design to installation
Attention to detail in every aspect of our work
Expert MEP design and installation tailored to your needs
Comprehensive services from design to installation
Attention to detail in every aspect of our work
A team of experts dedicated to your success
Arch Mep
Our team of experts is highly skilled and experienced in all aspects of MEP design and installation. We understand that every project is unique, so we offer customized solutions to meet the specific needs of our clients. From HVAC systems installation to electrical wiring or plumbing installation – no matter what your requirements may be – you can count on us for safe, efficient solutions at competitive prices.
OUR SERVICES

ELECTRICAL
- Mv/ Lv Electrical Distribution
- Detail Load Calculation.
- Lighting Design.
- Electrical Power Design
- Emergency Lighting Design
- Electrical Power Distribution And Single Line Diagram (Sld).
- Calculation Of Voltage Drop Calculations & Selection Of Cable.
- Fault Level Calculation.
- Earthing And Grounding System
- Lightning Protection System
- Fire Protection System.
- Low Voltage System Design Includes A Telecommunication System, Pa System & Cctv Surveillance System, And Access Control Design

PLUMBING DETAILED ENGINEERING
- Hot & Cold-water Capacity Calculations
- Sizing & Selection Of Calorifiers, Pumps, Water Storage Tanks
- Pipe Sizing For Water Services
- Water Services Schematics
- Water Services Layouts (Plans & Details)
- Design Of Gravity Based Soil & Waste System
- Soil & Waste Schematics
- Soil & Waste System Layouts (Plans & Details)
- Medical Gas & Vacuum Piping Design
- Fuel Gas Piping Design
- Gas Services Schematics
- Plant Room Layout (Plans & Details)
- Equipment Datasheets For Plumbing Equipment
- Selection Of Insulation For Piping Materials
- Preparation Of Design Requirement Document/ Specification

FIRE FIGHTING SERVICES
- Smoke Detection, Sprinkler And Gas Suppression System
- Calculation For Water Storage Capacity And Pump Sizing Calculations
- Calculations For Gas Quantity For Fire Suppression Systems
- Design & Preparation Of Schematic Diagrams
- Design & Preparation Of Sprinkler/hydrant/water
- Spray/foam Systems Layout Drawings
- Sewage & Storm Water Services
- Design Specifications
- Discharge Unit & Storm Water Calculations
- Design & Preparation Of Schematic Diagram
- Design & Preparation Of Layout Drawings

HVAC ENGINEERING
- Hvac Equipment Selection
- Heat Load Calculations Using Hap
- Heating & Cooling System Schematic Design
- Underfloor Heating System
- Tunnel Ventilation
- Basement Ventilation And Cfd Analysis
- Plant Room Layout Design
- Chilled Beams System
- Duct Layout Drawings
- Panel Room And St Room Ventilation
- Lift Well And Stairwell Pressurization System
- Chilled Water Schematic.
cONTACT
king abdulaziz road 13321 sahafa dist. Riyadh KSA
Resource
All right reserved © 2025 Arch ltd
